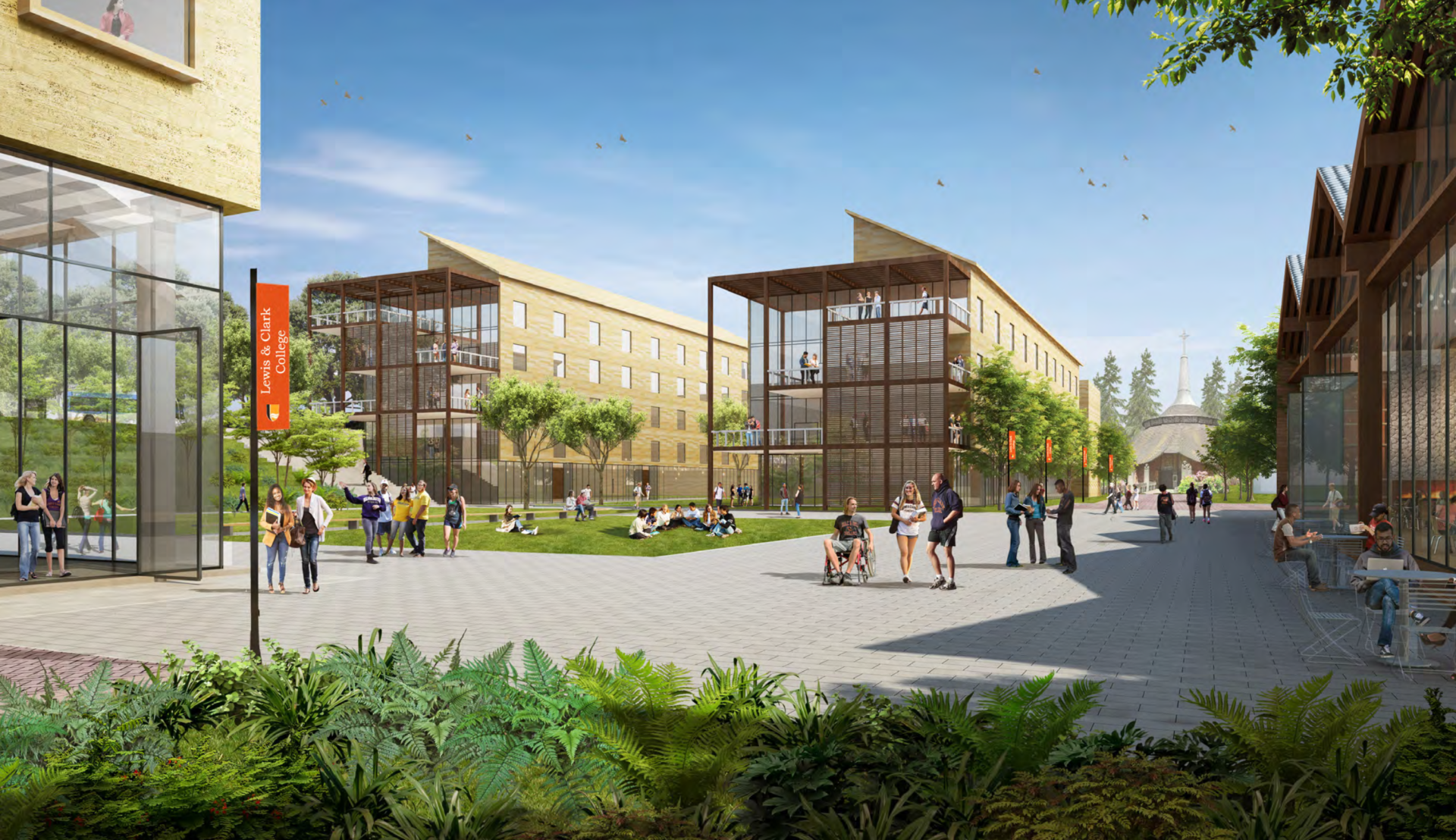
Lewis & Clark has a new 2019 Master Plan, also known as a Campus Facilities Plan, which has
been in development since 2017. The plan works as a rough outline for the next decade of campus facility improvements.
Michel George, associate vice president for facilities, was LC’s primary contact with Sasaki, the design firm contracted in 2017 to develop the MasterPlan. The new plan was finalized as of this year.
George spoke to the college’s variety of goals in creating the master plan.
“One of the goals is … universal design — accessibility, gender neutrality and other things,” George said. “We built sustainability into it … One of the things we talked about was (that) the campus needs to reflect our culture … They also talked about things like trying to connect the three campuses.”
The plan also considers current deferred maintenance projects.
Sasaki made recommendations for each building on the three campuses,
as well as for the construction of newbuildings. The firm recommended whether to maintain, renovate or rebuild each existing building.
“The first precept is, don’t tear down(a building) if you don’t have to,” George said. “The greenest building you’ll ever build is the building you don’t build … Most of the buildings are probably going to survive.”
The plan includes sweeping renovations to many buildings on the three campuses. Some proposed changes and additions to the undergraduate campus include “a fitness facility inPamplin, a student collaboration space and café in J.R. Howard that will replace the existing Dovecote café, a new student learning center in Watzek, and new collaborative spaces on the ground floor of a renewed Olin Science Center.”
Many of the additions focus on “active edges,” an architectural technique that includes glass exteriors on the side of buildings so that pedestrians outside feel some level of interaction with the buildings’ interiors.
This design process centers on psychological considerations.
“It brings you in and makes you feel warm, makes you feel (that) the campus is more vibrant,” George said.
Similar concepts apply to the proposed renovations to Olin Science Center, Watzek Library and Templeton Student Center.
Robin Holmes-Sullivan, vice president for student life, leads the integration of student life projects with the Master Plan.
“We have engaged with an outside consulting firm … to learn how students are currently using the Templeton Student Center and how we might improve it to enhance student engagement and retention,” Holmes- Sullivan said via email.
Holmes-Sullivan was responsible for renovating a number of Student Life spaces in her former job at the University of Oregon.
“Doing so was a game changer — it completely changed the feel and vibe of the campus,” Holmes-Sullivan said.
Many of the changes will take years, but Holmes-Sullivan hopes that gathering student input will allow some short-term changes.
“We hope that we can address some issues more quickly so that students who are juniors or seniors now will also benefit from the renovations,” Holmes-Sullivan said via email.
Josh Walter, vice president for institutional advancement, traveled to Washington, D.C. on Nov. 5 to present the master plan to alumni, parents and friends of LC. His role in regards to the master plan is to “cultivate and solicit donors to support the funds needed to execute the master plan,” Walter said.
“We need one or two or three major gifts for these projects, and then you work on filling in the rest,” Walter said.
He says that being able to present a plan for what “we want to be doing overthe next five, 10, 15 years” can excite donors.
“You light a fire and hope it sparks in multiple places,” Walter said.
Walter is particularly excited about the plans for a new “pedestrian spine.” The plan describes creating “a new memorable heart to the campus” by demolishing Templeton Drive and replacing it with a pedestrian walkway.
Walter said the walkway wouldn’t be too expensive, and would create a betterflow and sense of place for the campus
.“That could be a huge game changer for this campus … if you really opened it up here, it could be this sort of front door to the campus,” Walter said.
The plan is an evolving process, and will continue to change as renovations happen over the next decade.
Subscribe to the Mossy Log Newsletter
Stay up to date with the goings-on at Lewis & Clark! Get the top stories or your favorite section delivered to your inbox whenever we release a new issue.

Is there a place where we can view the full report and set of recommendations?
See here: https://www.lclark.edu/live/files/28399-2019-facilities-master-plan